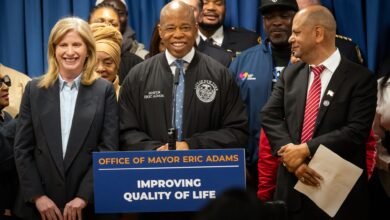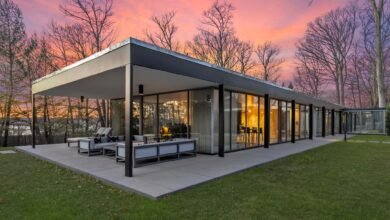
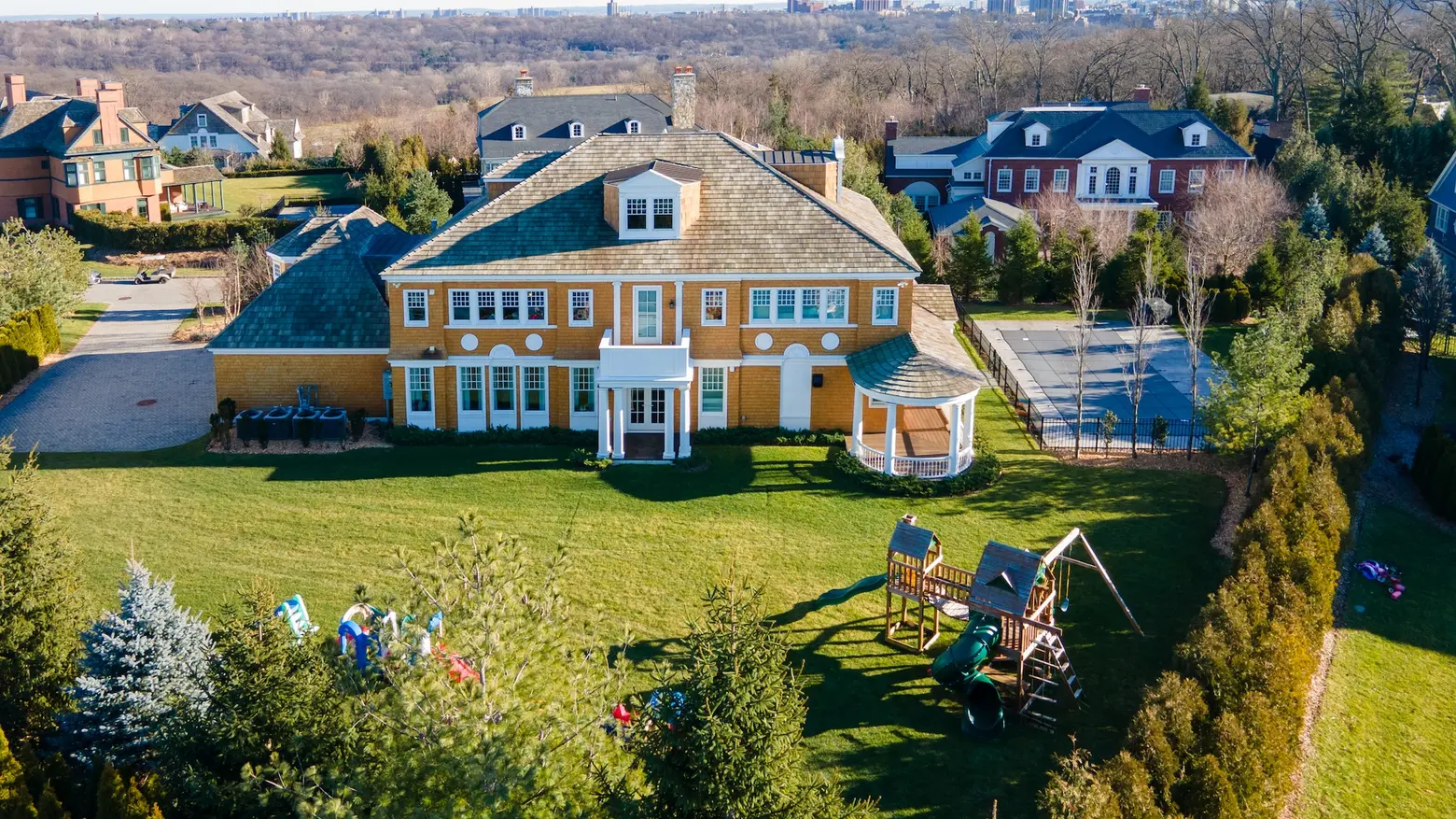
Photo courtesy of Brown Harris Stevens
The shingle-style home at 5031 Grosvenor Avenue in the sought-after Bronx neighborhood of Riverdale was designed in the 1890s style often associated with the architects McKim, Mead & White. Atop a stone bluff overlooking Riverdale and neighboring Fieldston, the five-bedroom house, asking $4,900,000, has family-sized charm, an elevator, a pool, and outdoor living spaces, adding up to the subtle grandeur of homes much further afield, without the hassle of a traffic-filled commute.
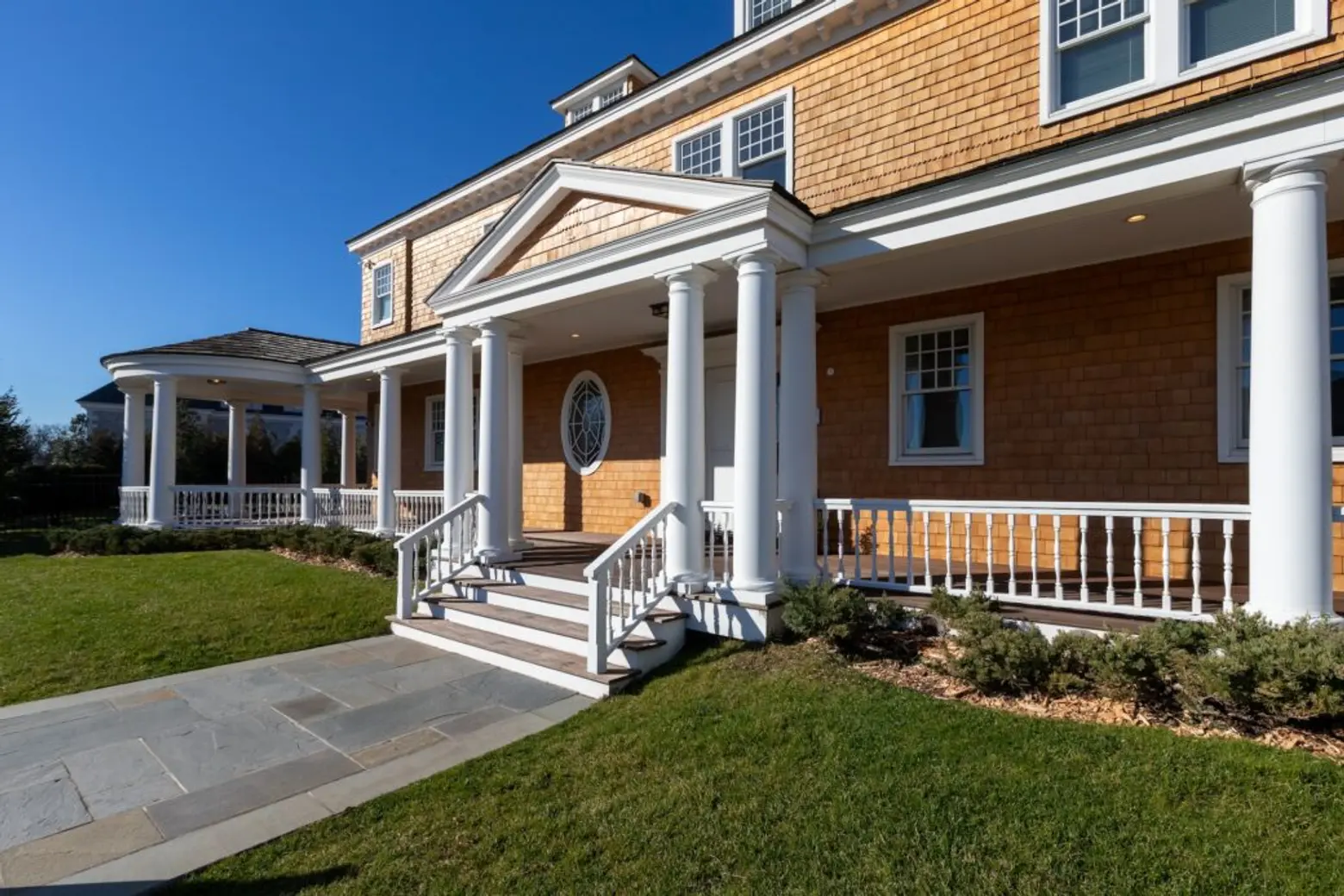
Elegant flourishes like broad stone steps, a sweeping motor court, and a triple-bay garage define the home’s exterior. A wraparound porch looks out over Riverdale.
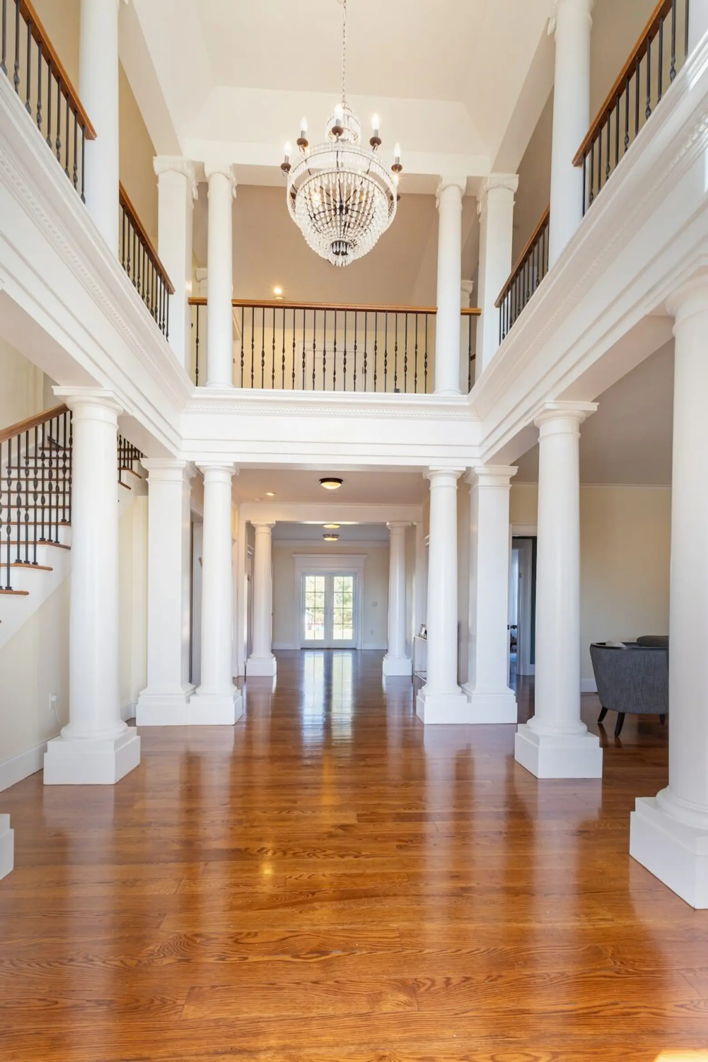
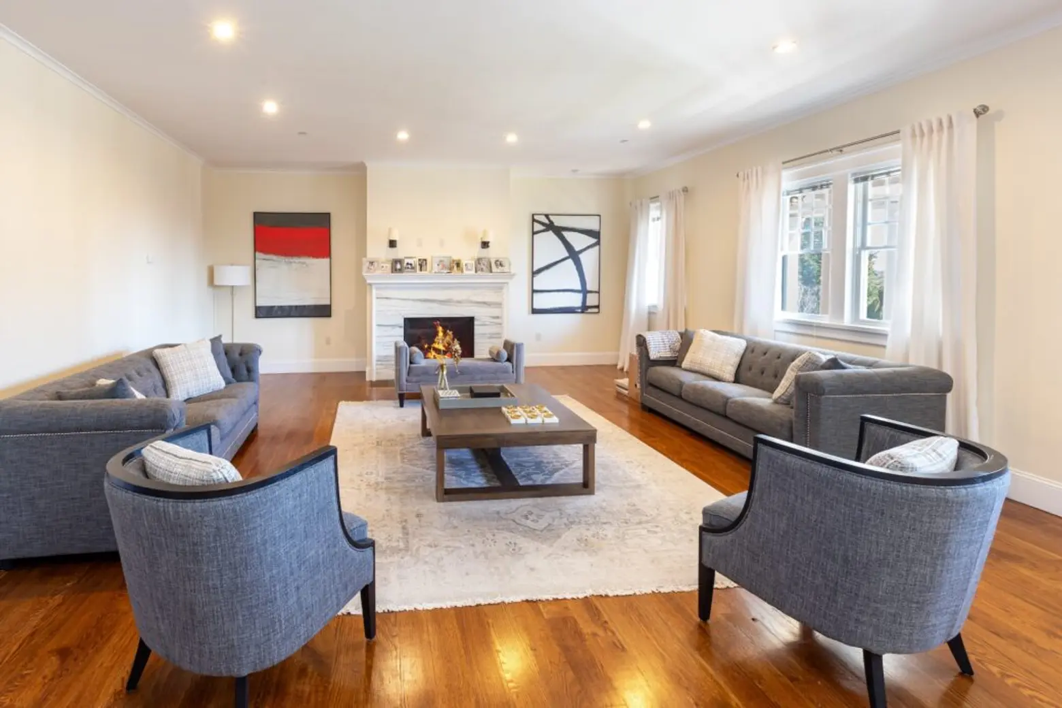
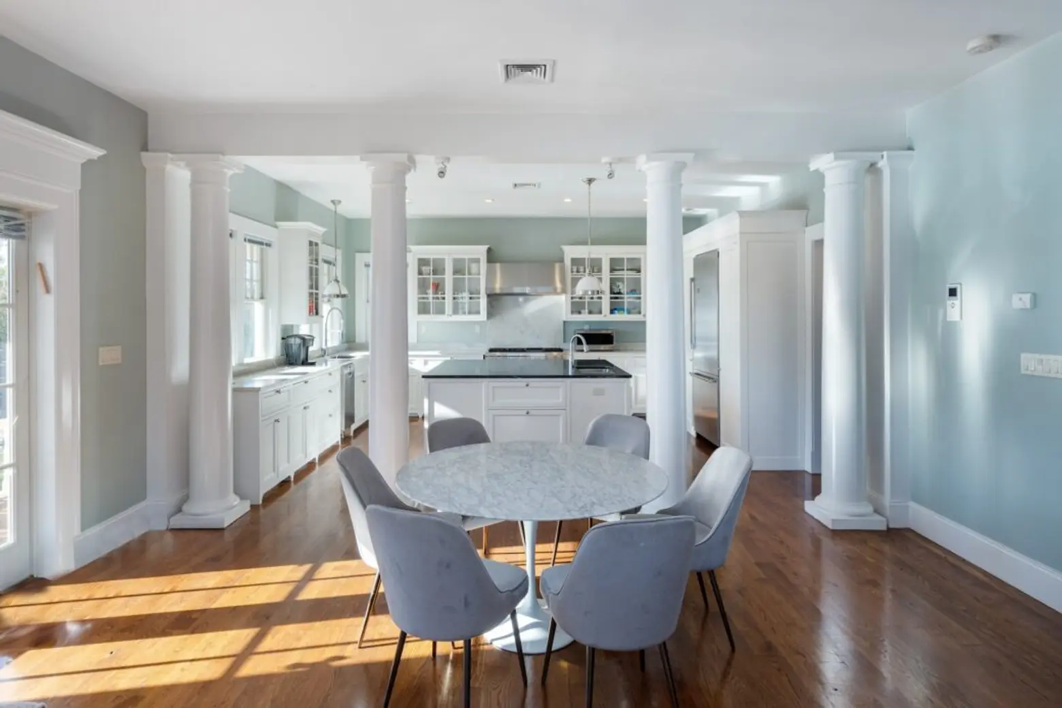
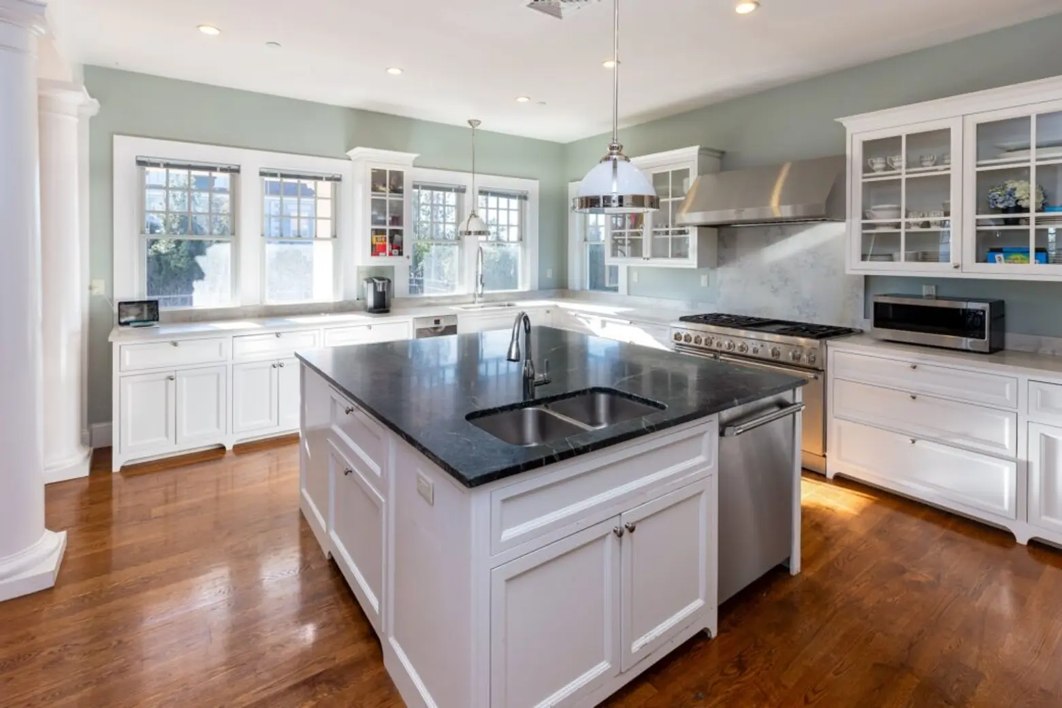
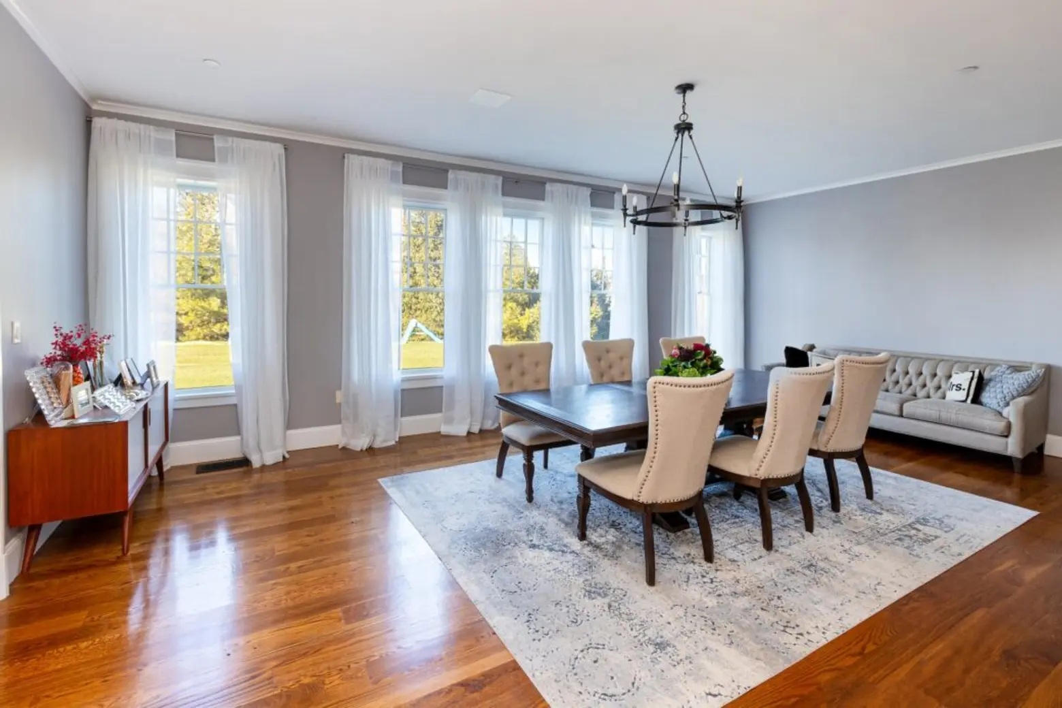
An introduction to the home’s interior begins with a double-height colonnaded foyer with a stairway rising to the second floor. On the first floor, a sun-filled living room with a wood-burning fireplace opens onto a gallery and formal dining room.
Kosher-friendly and featuring Thermador appliances, a spacious up-to-the-minute kitchen includes a family dining space. The home’s main living spaces overlook the pool and backyard. All are served by central air conditioning.
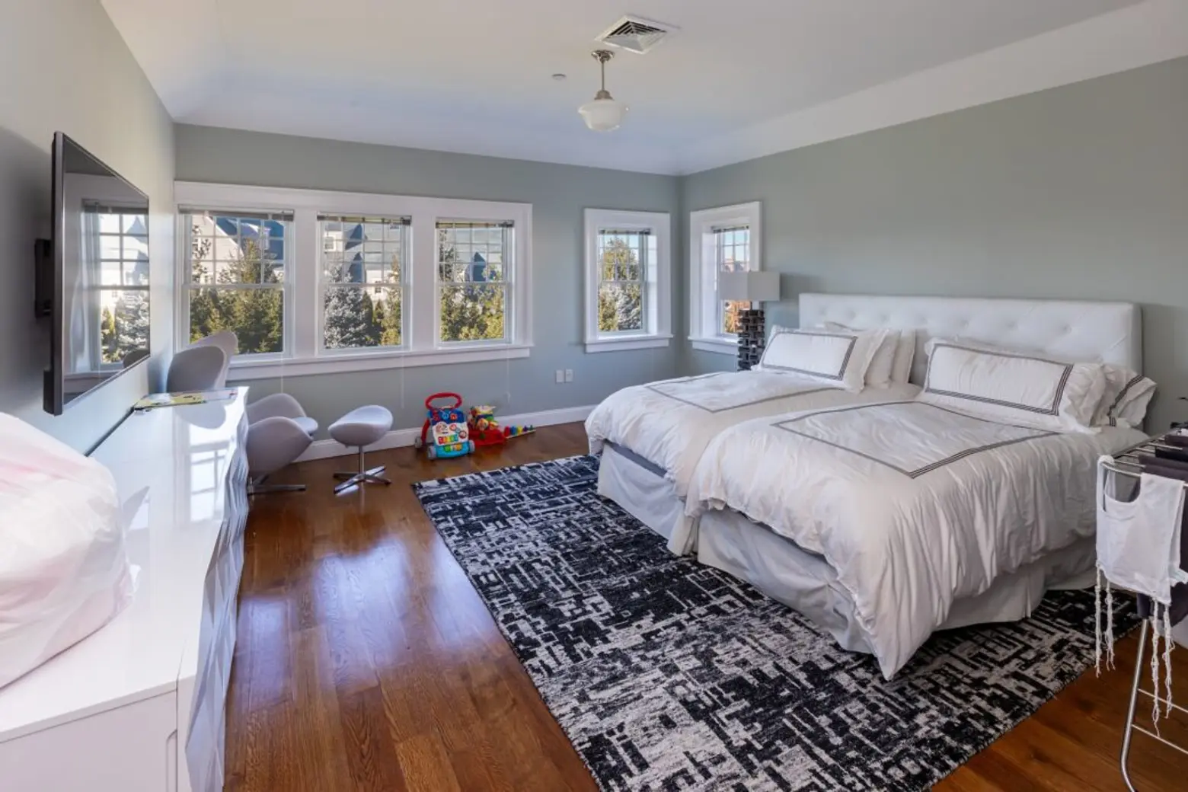
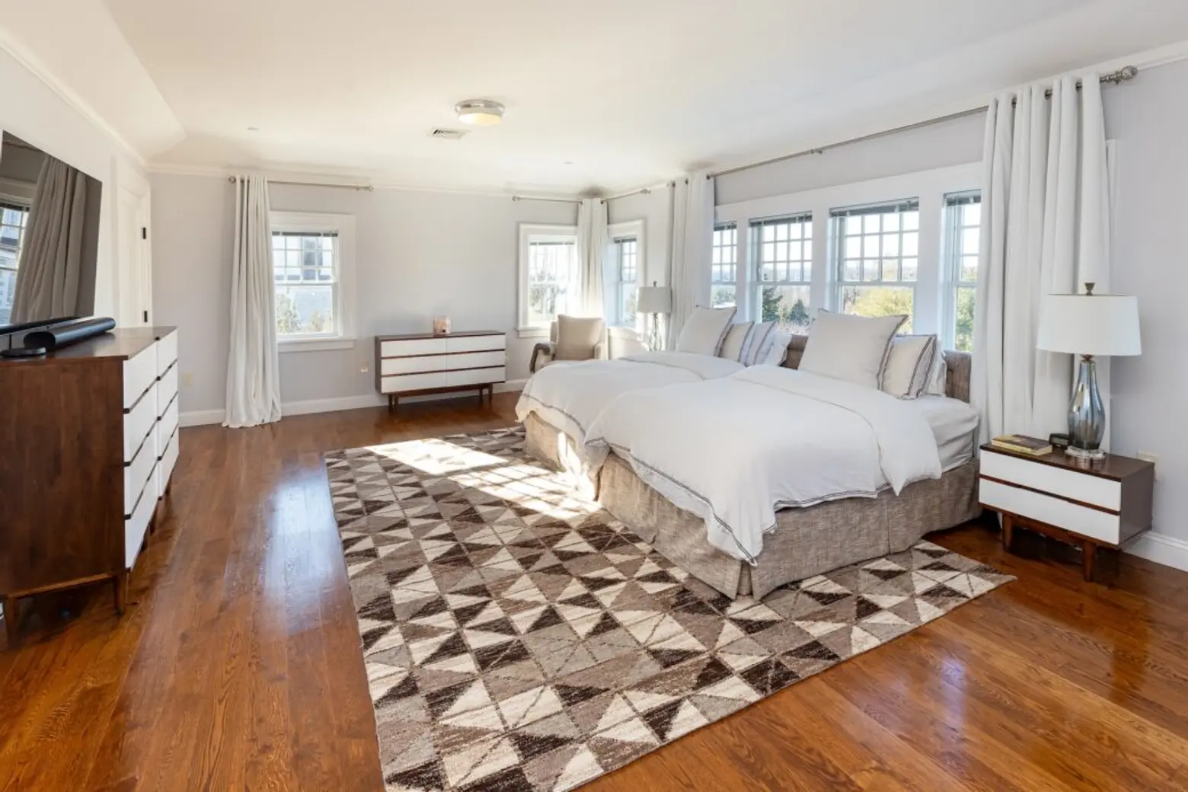
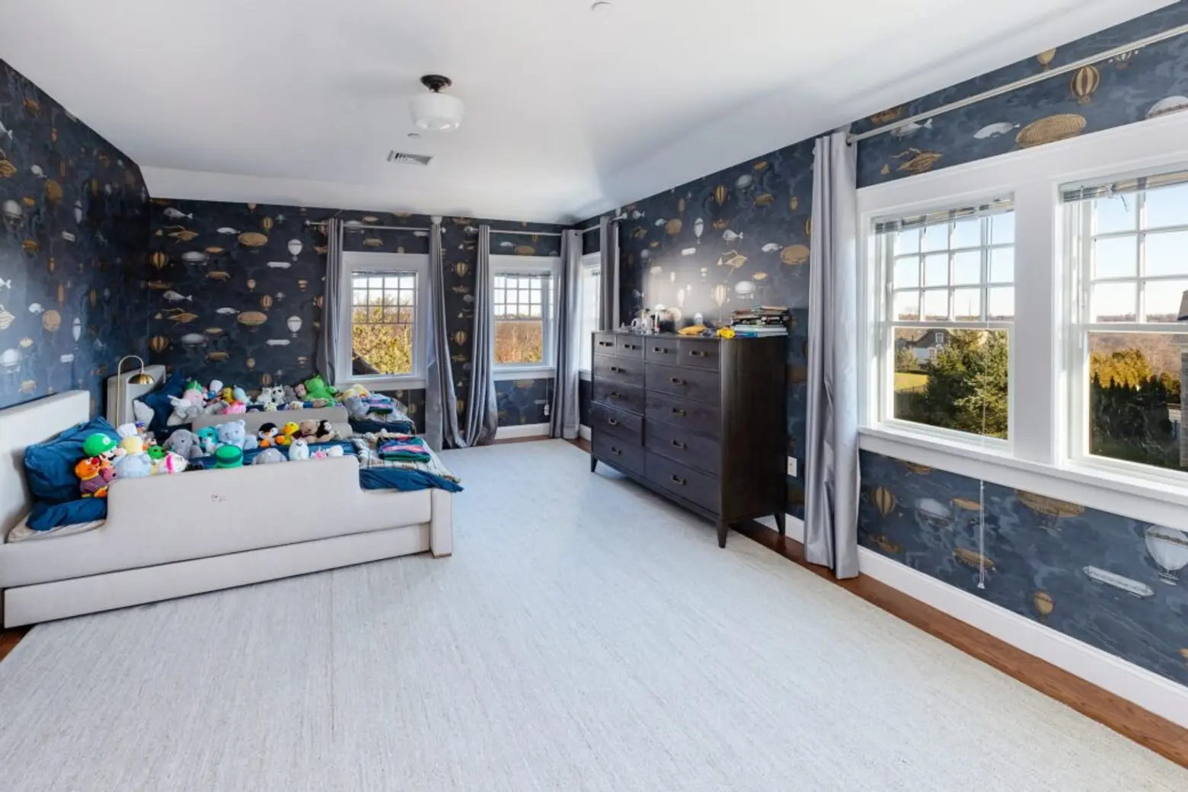
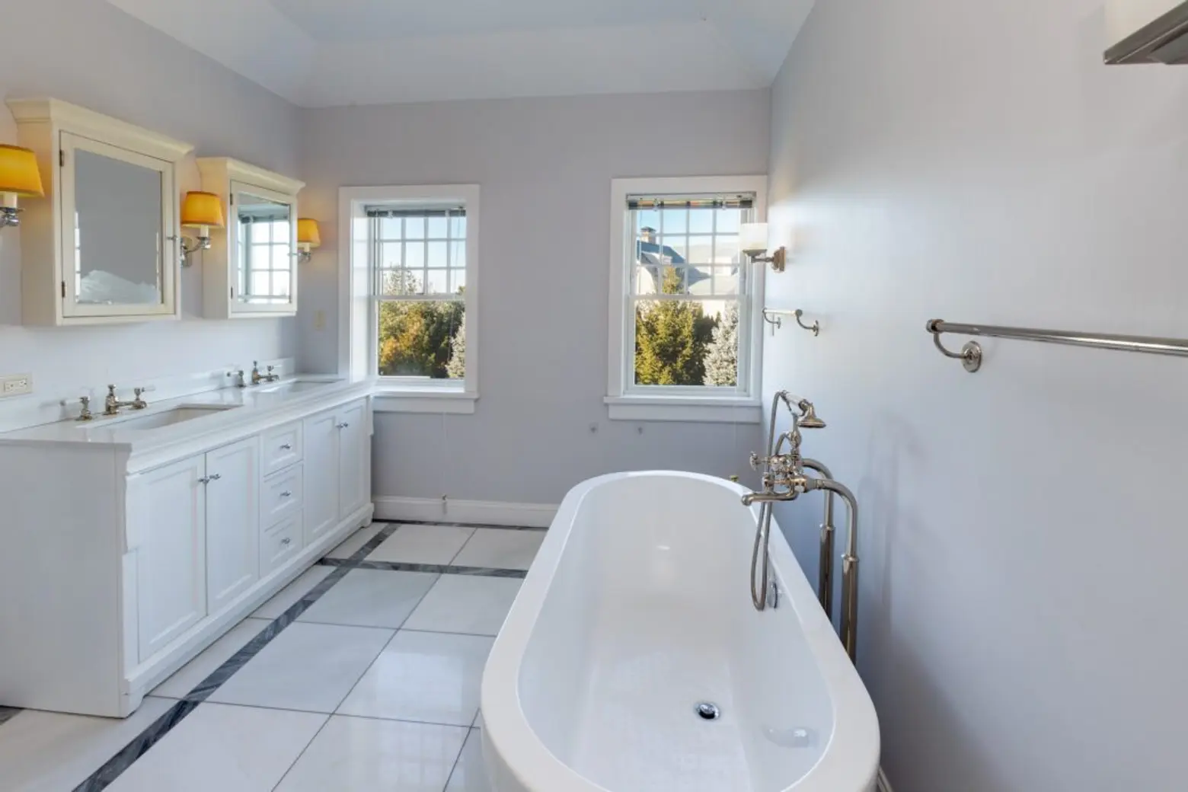
On the private upper floor, accessed by stairs or elevator, five bedrooms are surrounded by luxurious bathrooms and spacious closets. A deck and sitting area afford more opportunities to look out on the grounds and surrounding community.
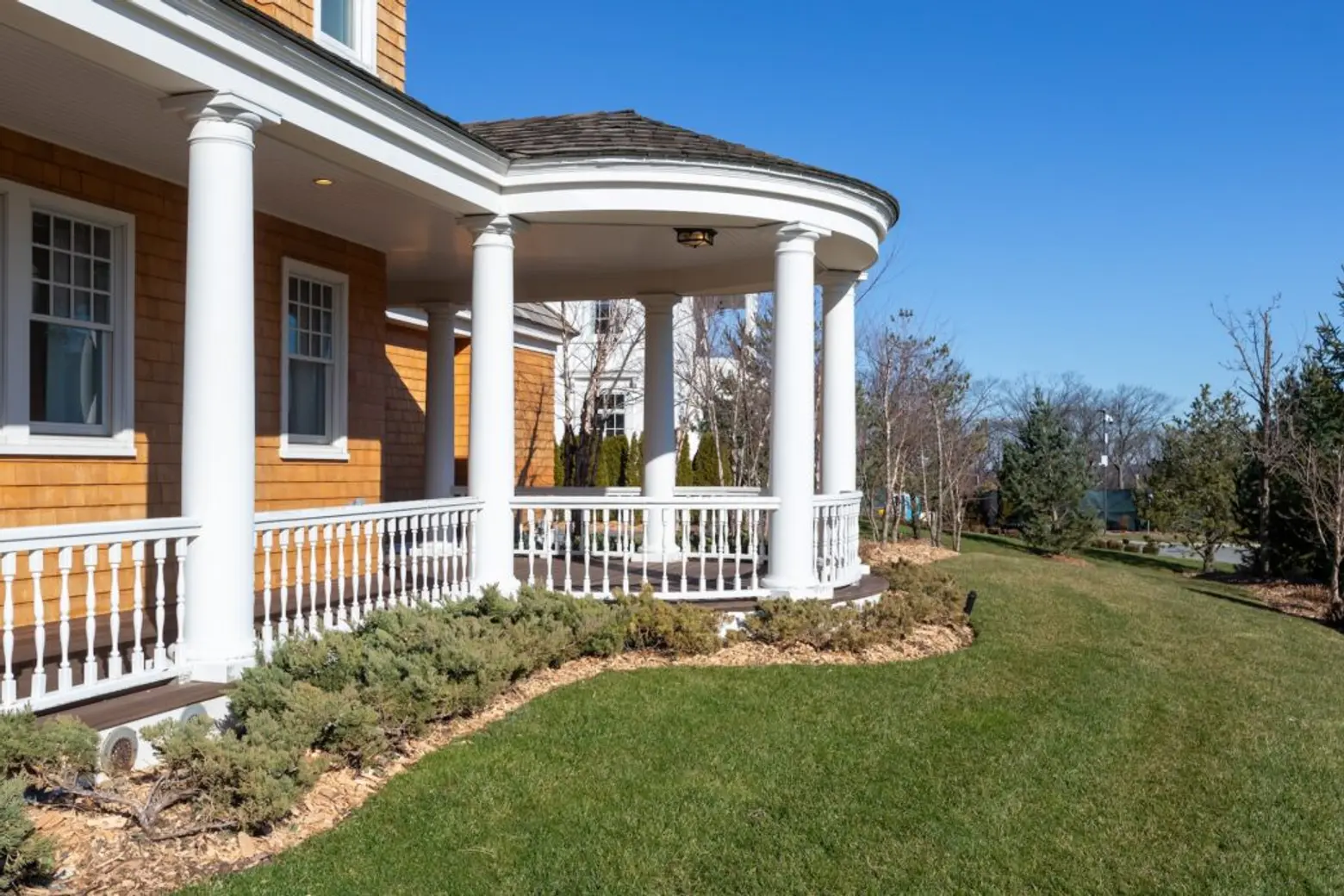
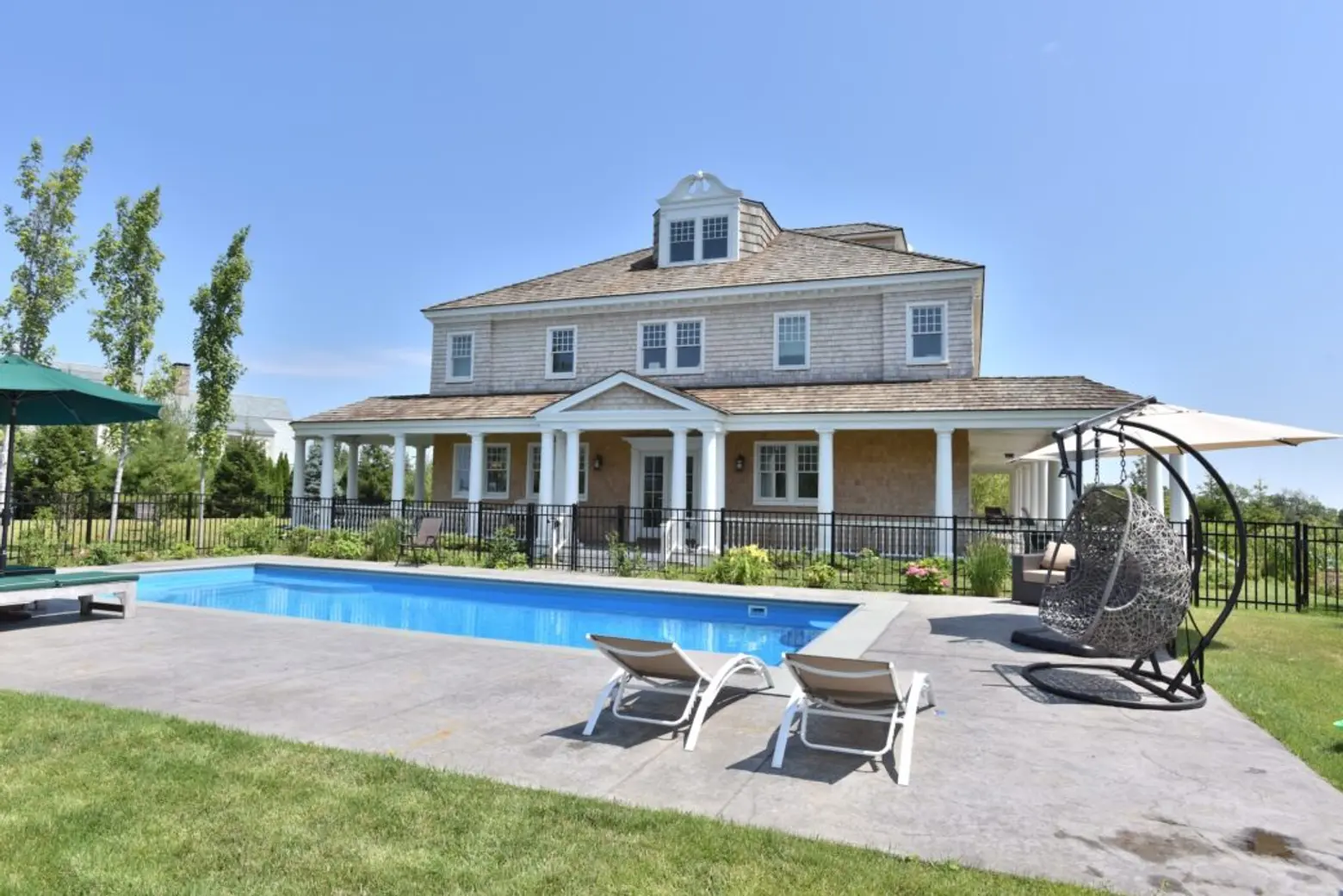
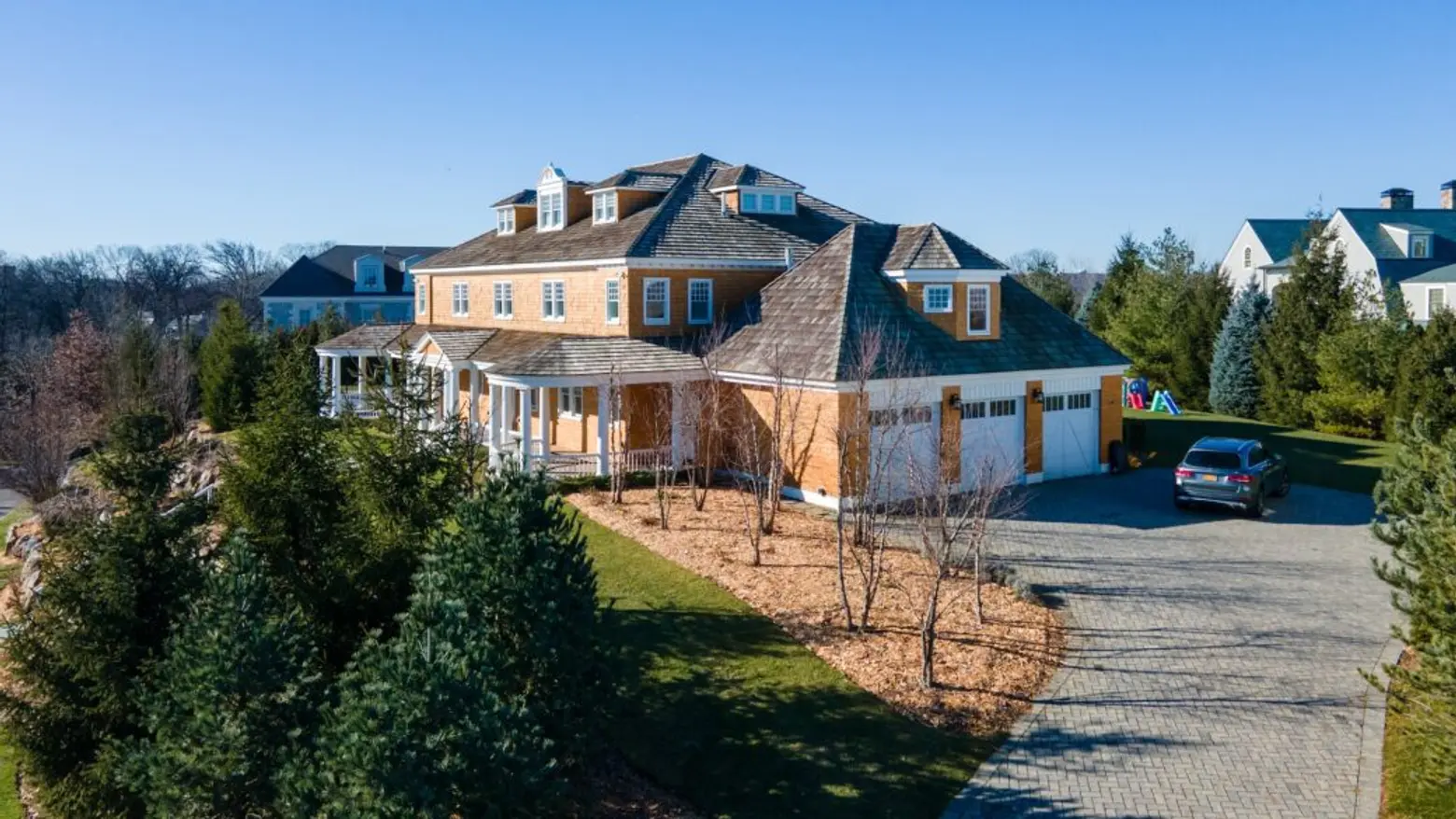
An attached three-car garage is an exterior perk. Further outdoor enhancements include a pool, landscaped gardens, a paved motor court, and hilltop views. In addition to being within New York City, Riverdale is home to several parks, a riding stable, hiking trails, dog runs, a golf course, and more.
[5031 Grosvenor Avenue at Brown Harris Stevens by Sandhya “Sanjya” Tidke, Scott Kriger, Amela Kadric, Brian Beaudry, Karen N. Fragin and Adinah Kranzler]RELATED:
Photos courtesy of Brown Harris Stevens
Get Insider Updates with Our Newsletter!
Source link





